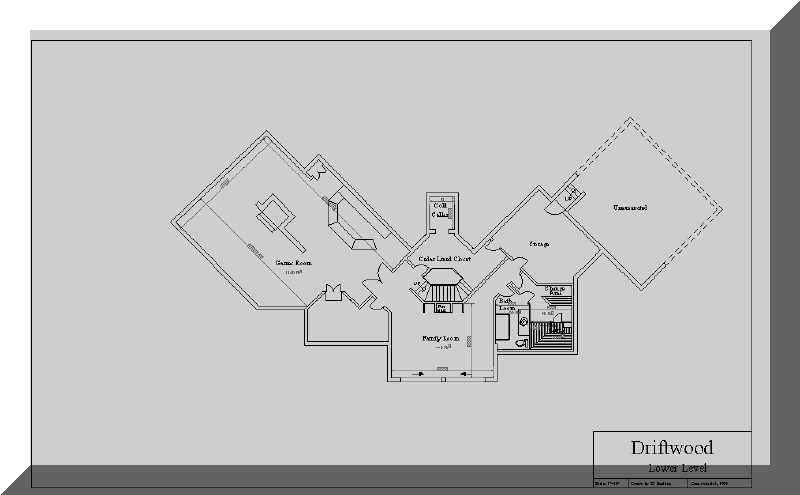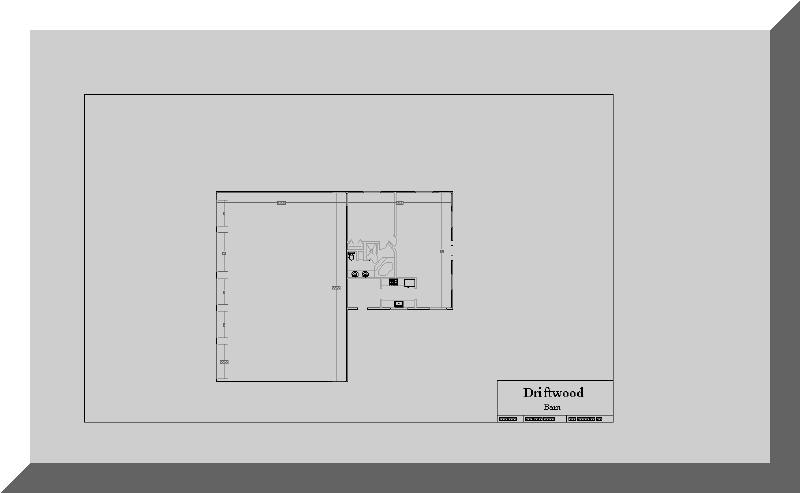![]() Dimensions
Dimensions ![]()
(Please click on Floor Plans Thumbnails below to enlarge pictures)
Main Floor
| Centre Hall | ||
| Foyer Atrium |
|
|
| The Great Room - Formal Living Room | 23.26' x 13.75' |
|
| West Wing | ||
| Sanctum Sanctorum, including the Master Bedroom | 22.24' x 13.84' |
|
| 18.41' x 12.17' |
|
|
| 155 sq.ft. (Irregular shape) | ||
| 26.67' x 7.5' | ||
| 14.67' x 7.68' | ||
| Bedroom No. 2 | 15.65' x 11.52' | |
| Bedroom No. 3 | 11.35' x 11.84' | |
| Bathroom | 70 sq.ft. | |
| East Wing | ||
| Formal Dining Room | 17.49' x 11.68' | |
| Kitchen/Breakfast Area | 296 sq.ft. (Irregular) | |
| Laundry Room | 11.68' x 6.14' | |
| Mud Room | 60 sq.ft. |

| Entertainment Centre - Private Pub | 33.83' x 28' |
|
| Family Room | 22' x 16.5' |
|
| Spa | 180 sq.ft. |
|
| Cedar Lined Closet | Wine Cellar | Storage Room |

| Guest House (Roughed In) | Exotic Cars Garage |
|
Pictures
(87 seconds to open with 28.8 kbps modem)
(108 seconds to open with 28.8 kbps modem)
Back to GreatCanadianCountryEstates HomePage
Call Richard at 1.888.232.2088 (North America except Toronto)
or
416.809.0909 in Toronto
Member of the Toronto Real Estate Board