 The Main Residence
The Main Residence
 |
|
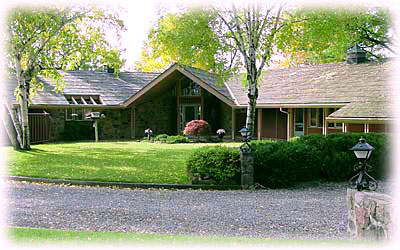 |
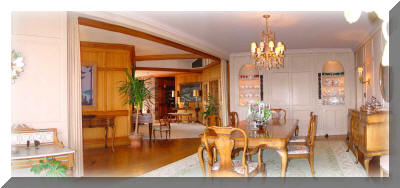 |
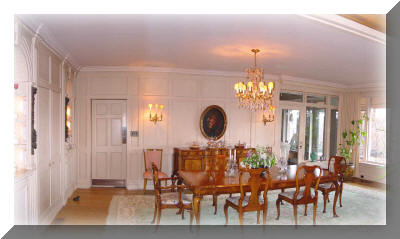 |
|
Dining Room with View onto Foyer |
Dining Room with View onto Kitchen &
Sun Room Accesses |
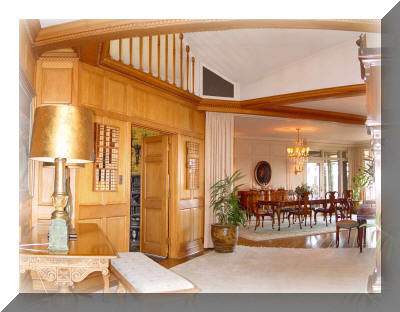 |
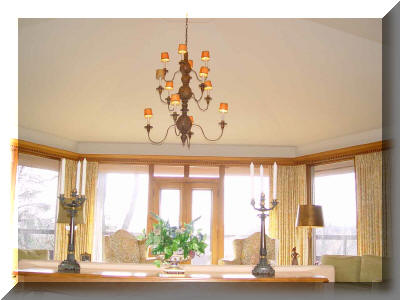 |
|
Foyer with View onto Dining Room |
Living Room Looking out to Pond |
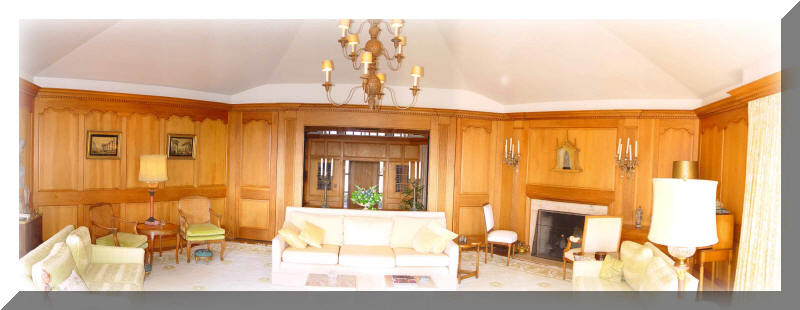 |
|
Living Room Looking into Foyer |
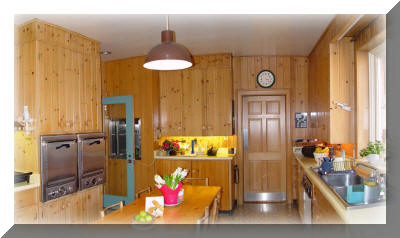 |
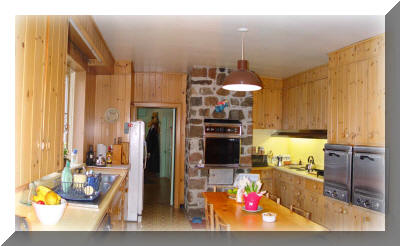 |
|
Living Room (Two Views - left to Dining
Room and Sun Room; Right to Mud Room and Guest Apartment or Staff) |
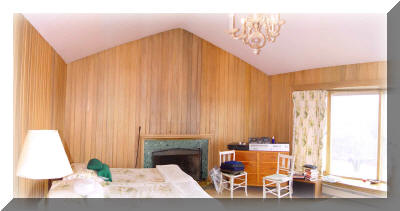 |
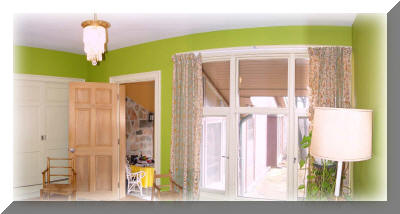 |
|
Guest Apartment (West Wing) |
Guest Apartment Living Room with
Walkout to Stone Patio (West Wing) |
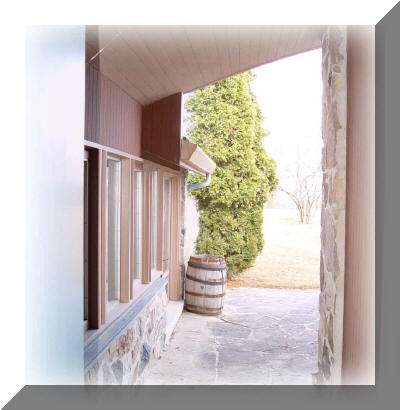 |
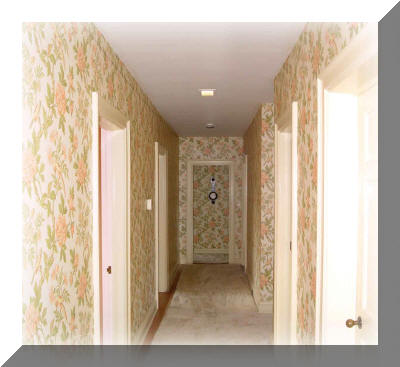 |
|
Guest Apartment Side Door (West Wing) |
Hallway to East Wing |
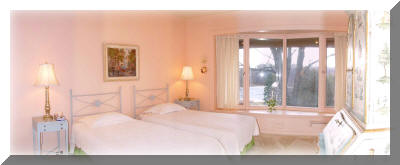 |
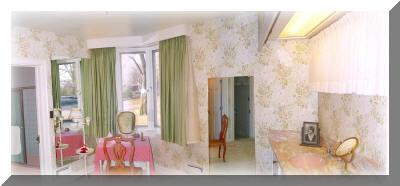 |
|
Bedroom (East Wing) |
Bedroom Ensuite/Dressing Room (East
Wing) |
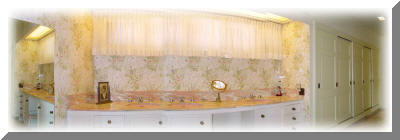 |
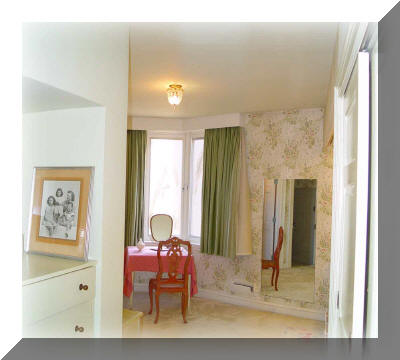 |
|
Bedroom Ensuite/Dressing Room (East
Wing) |
Bedroom Ensuite/Dressing Room (East
Wing) |
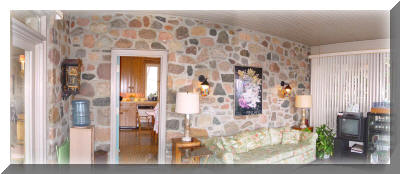 |
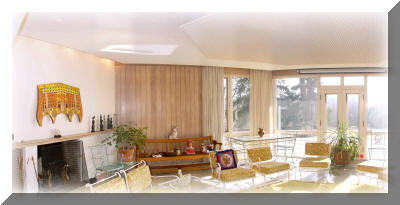 |
|
Porch - Sun Room Off Kitchen & Dining
Room (East Wing) |
Basement Family Room with Walk Out to
Patio |
|
 Guest Residence No. 1
Guest Residence No. 1
 |
|
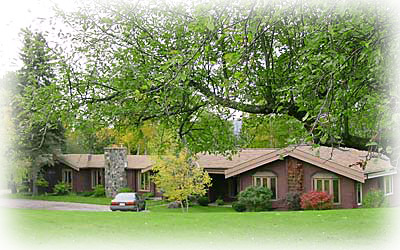 |
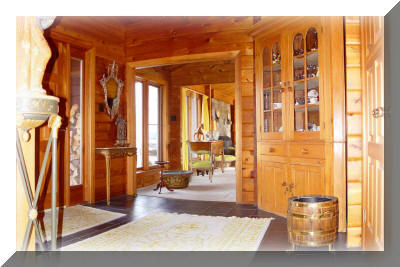 |
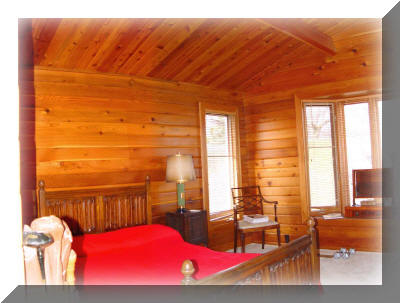 |
|
Foyer |
Bedroom No.
2 |
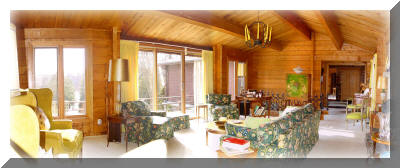 |
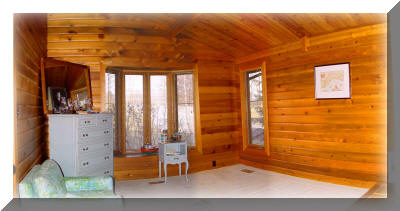 |
|
Family Room No. 1 |
Bedroom No.
3 |
 |
|
Family Room No.
2 |
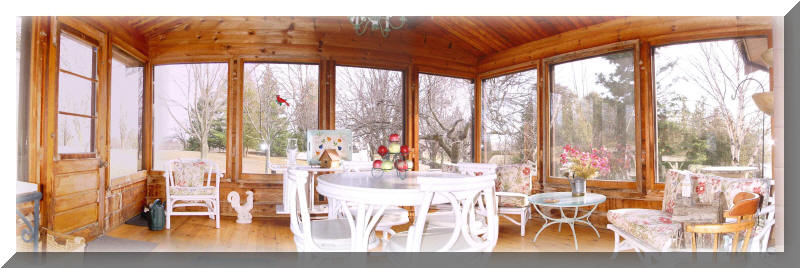 |
|
Screened Porch |
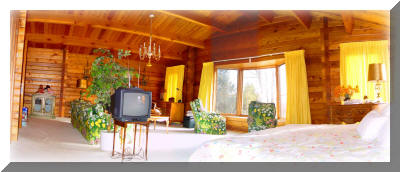 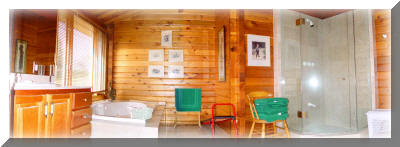 |
|
Master Bedroom |
Master Bedroom Ensuite (5 pc) |
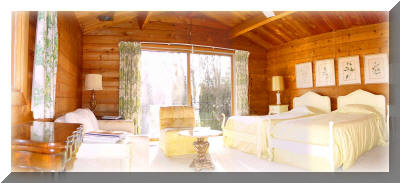 |
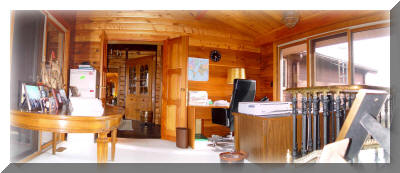 |
|
Bedroom No. 4 |
Study with Spiral Staircase |
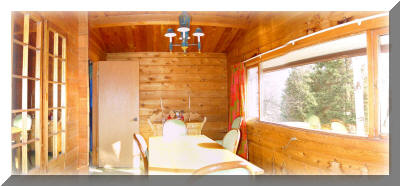 |
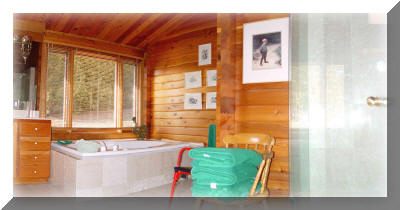 |
|
Dining Room |
Master Bedroom Ensuite (5 pc) Another
View |
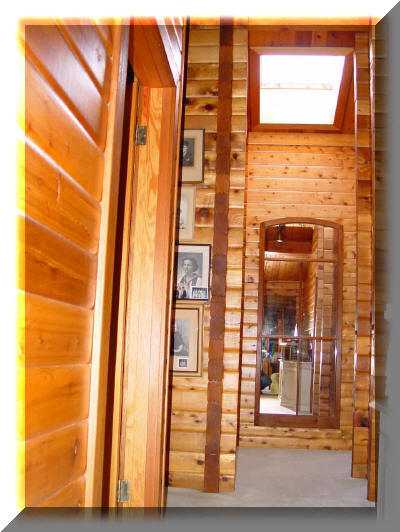 |
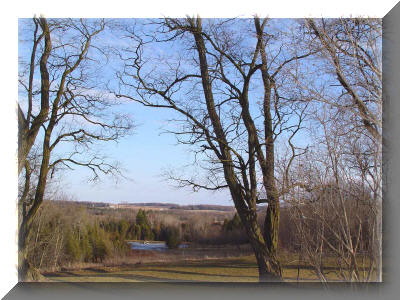 |
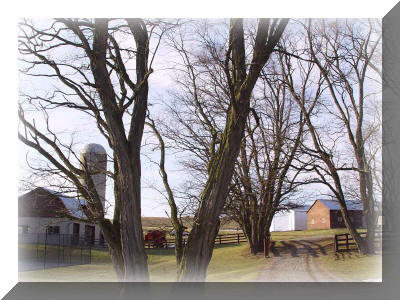 |
|
Hallway |
View from Stone House Patio / Barn &
Silo |
|
 The Stone Guest Residence No. 2
The Stone Guest Residence No. 2
 |
 |
|
Dining Room |
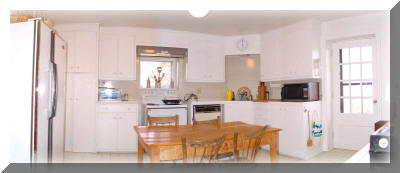 |
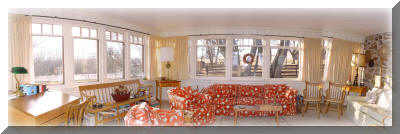 |
|
Kitchen |
Sun Room |
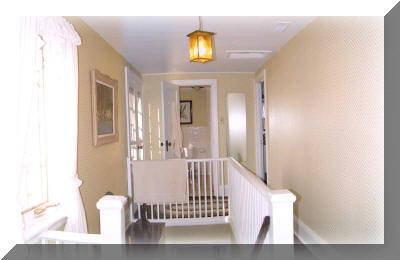 |
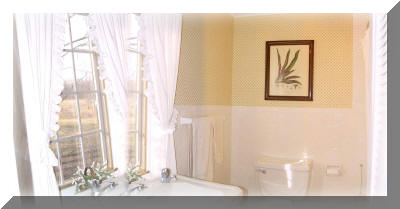 |
|
Second Floor Landing |
Second Floor Bathroom (4 Pc) |
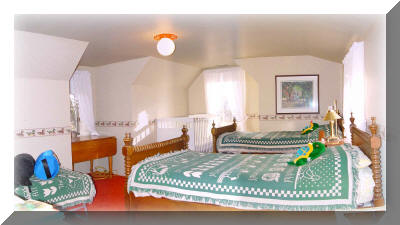 |
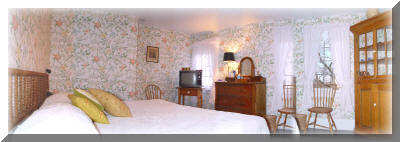 |
|
Bedroom No. 1 |
Bedroom No. 2 |
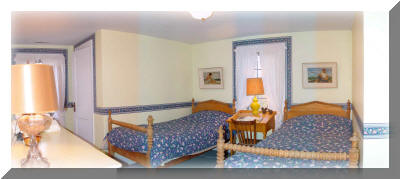 |
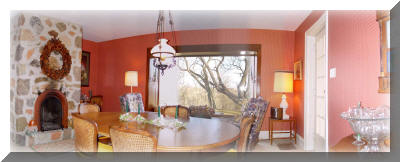 |
|
Bedroom No. 3 |
Dining Room (Another View) |
|
 Guest Residence No. 3
Guest Residence No. 3
 |
|
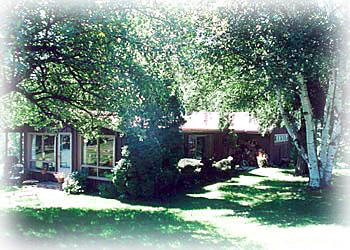 |
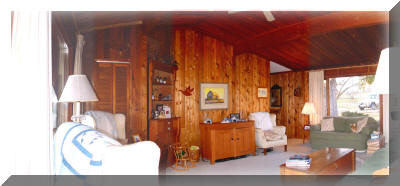 |
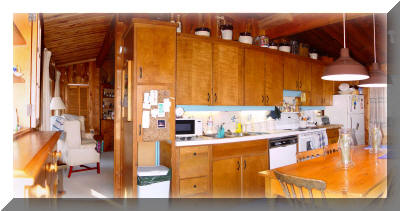 |
|
Living Room |
Kitchen |
|
 Grounds Keeper's Home or Guest Residence No. 4
Grounds Keeper's Home or Guest Residence No. 4
 |
|
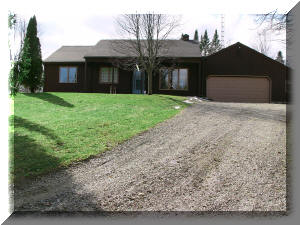 |
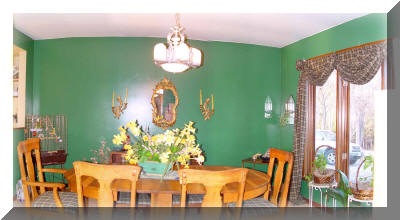 |
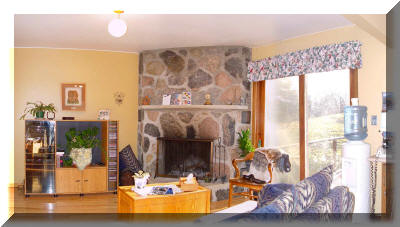 |
|
Dining Room |
Living Room |